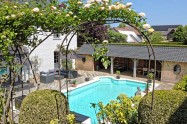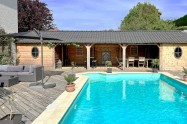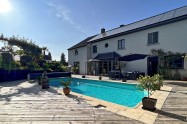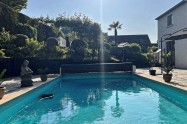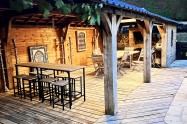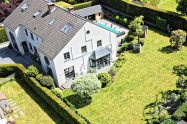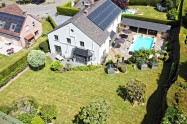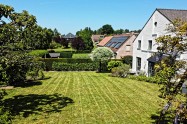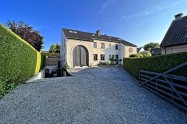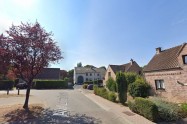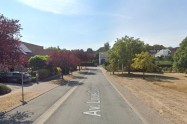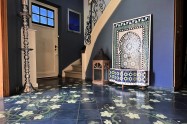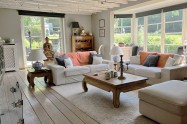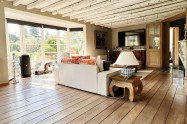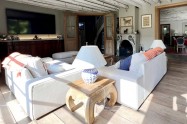- Villa
- Sale
- BRABANT WALLON
- Ref. : 1012519JT-V
Magnificent villa (+-700m²) - 8 bedrooms s/terrain 13 ares - swimming pool - garages
1.495.000 €
Description
PRICE REDUCTION FROM €1,695,000 to €1,495,000 Excellent value for money (2350€/m²) for : Beautiful atypical 8-bedroom villa - nestled in a quiet, tree-lined residential neighborhood near the center of Waterloo. Its privileged location ensures peace and quiet, while offering easy access to the town and major roads. This charming villa dating from 1997 and renovated in 2016, on a plot of +-- 13 ares develops a living area of 636m² for a built area of +- 700m². The villa comprises: Ground floor: beautiful entrance hall leading to a bright living room with open fire, independent study, large dining room with open fire (+/-40 m²), spacious super-equipped kitchen (+/-35 m²), extended by a large storage room, a first bedroom on the ground floor that can be used as a second office with its own private entrance (ideal for a liberal profession). A laundry room. Another access from the laundry room gives access to the upper floors. Second floor: night hall leading to 2 bedrooms, WC, shower room, 2 further bedrooms followed by a bathroom, cupboards and WC. On the same level, a master suite (23 m²) with bathroom, WC and separate room converted into a luminous dressing room. The top floor has been converted into 2 large independent apartments (26m² & 30m²), each comprising a living room with dining area, fitted kitchen area, bedroom and shower room. Basement: 4-car garage, multi-purpose space and wine cellar. Outside: magnificent wooden terrace (+/-200m²) with beautiful pool house and 9m x 4.5m swimming pool overlooking a pretty, south-facing garden planted with trees. Technical features: 2019 gas-fired boiler. The entire villa is equipped with air conditioning, 36 solar panels and 3 heat pumps. Electricity compliant. 7,000 L rainwater tank. Excellent PEB B offering attractive comfort and low consumption. Further information and plans available. Visits by appointment on 0475/817 400
Caractéristiques
Type
Villa
year built
1997
Surface hab.
636 m²
Surface terrain
1360 m²
Bedroom(s)
8
Bathroom(s)
5
Garage
1
Exhibits habitable
- : 35 m²
- : 23 m²
- : 17 m²
- : 15 m²
- : 11 m²
- : 10 m²
Course
- : 32 Kg Co2m²an
- Numéro de certificat PEB
- : 132 kwh/an
- Total énergie primaire: 90701 kwh/an
Options Web
- Défilement
- Nouveauté
Energy performance diagnosis

Primary energy consumption:
132 kWhEP/m²/an
